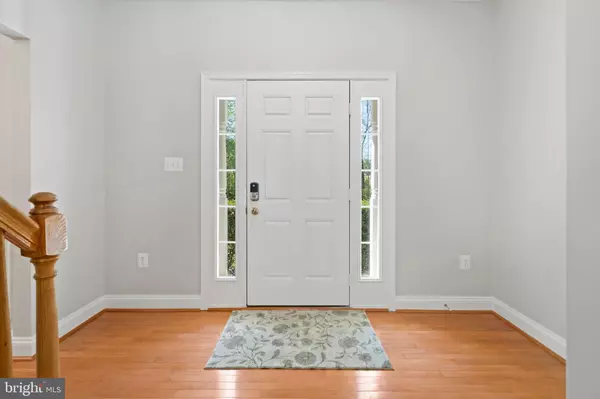$599,900
$589,900
1.7%For more information regarding the value of a property, please contact us for a free consultation.
5950 ROSECROFT PL Hughesville, MD 20637
4 Beds
4 Baths
3,295 SqFt
Key Details
Sold Price $599,900
Property Type Single Family Home
Sub Type Detached
Listing Status Sold
Purchase Type For Sale
Square Footage 3,295 sqft
Price per Sqft $182
Subdivision Carriage Crossing
MLS Listing ID MDCH2021770
Sold Date 06/02/23
Style Colonial
Bedrooms 4
Full Baths 3
Half Baths 1
HOA Fees $33/ann
HOA Y/N Y
Abv Grd Liv Area 2,380
Originating Board BRIGHT
Year Built 2006
Annual Tax Amount $5,247
Tax Year 2022
Lot Size 1.290 Acres
Acres 1.29
Property Description
Beautiful well maintained home in Carriage Crossing subdivision features 4 bedrooms and 3 1/2 baths with a finished walkout basement. Separate office and dining room on the main level. Eat-in kitchen with stainless steel appliances is open to the family room. The primary bedroom is located on the upper level. The attached primary bath has tile flooring, dual sink vanity, jacuzzi tub, separate shower and a walk-in closet. You will also find three additional bedrooms, a full bath and upper level laundry. In the basement there is a large rec room, full bath and large storage area with shelving, an additional set of washer/dryer and additional refrigerator which conveys. Home is situated on a nice 1 acre lot. A portion of the back yard has been fenced off with a vinyl privacy fence perfect for a play area for the kids or for animals. Large deck off the back provides a great entertaining space. The house has a brand new roof (3/2023), newer hot water heater, HVAC (10/2021). The entire house has been freshly painted. Schedule your showing today!
Location
State MD
County Charles
Zoning AC
Rooms
Other Rooms Primary Bedroom, Bedroom 2, Bedroom 3
Basement Walkout Level, Fully Finished
Interior
Interior Features Breakfast Area, Carpet, Ceiling Fan(s), Chair Railings, Crown Moldings, Dining Area, Family Room Off Kitchen, Floor Plan - Traditional, Kitchen - Eat-In, Kitchen - Table Space, Primary Bath(s), Recessed Lighting, Soaking Tub, Walk-in Closet(s), Wood Floors
Hot Water Electric
Heating Heat Pump(s)
Cooling Central A/C
Flooring Carpet, Hardwood
Fireplaces Number 1
Fireplaces Type Gas/Propane
Equipment Built-In Microwave, Dishwasher, Oven/Range - Electric
Fireplace Y
Appliance Built-In Microwave, Dishwasher, Oven/Range - Electric
Heat Source Electric
Exterior
Exterior Feature Deck(s), Porch(es)
Garage Garage - Front Entry
Garage Spaces 2.0
Fence Fully, Vinyl, Rear, Privacy
Waterfront N
Water Access N
Roof Type Architectural Shingle
Accessibility None
Porch Deck(s), Porch(es)
Road Frontage Private
Parking Type Driveway, Attached Garage
Attached Garage 2
Total Parking Spaces 2
Garage Y
Building
Lot Description Backs to Trees, Front Yard, Rear Yard
Story 3
Foundation Block
Sewer Private Septic Tank
Water Well
Architectural Style Colonial
Level or Stories 3
Additional Building Above Grade, Below Grade
New Construction N
Schools
School District Charles County Public Schools
Others
Senior Community No
Tax ID 0909024581
Ownership Fee Simple
SqFt Source Assessor
Acceptable Financing Cash, Conventional, FHA, VA, USDA
Listing Terms Cash, Conventional, FHA, VA, USDA
Financing Cash,Conventional,FHA,VA,USDA
Special Listing Condition Standard
Read Less
Want to know what your home might be worth? Contact us for a FREE valuation!

Our team is ready to help you sell your home for the highest possible price ASAP

Bought with Michael B Williams • RE/MAX One






